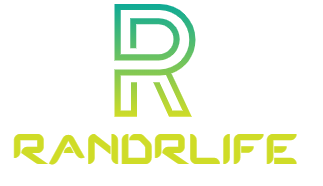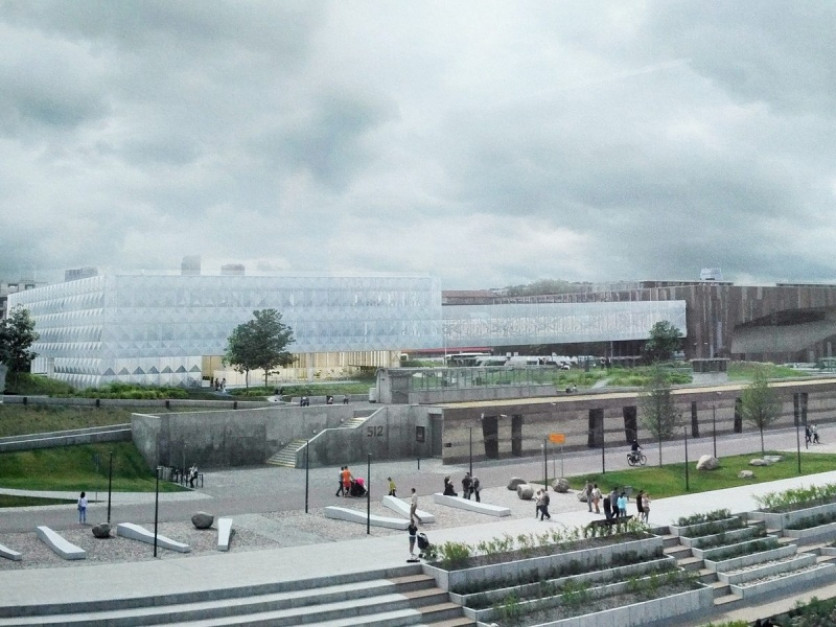On the Vistula River, next to the main building of the Copernican Science Center, the Copernican Workshop for the Revolution has been established since last August.
An interdisciplinary research and development center will study learning processes and create modern educational tools. – The Copernican Science Center is entertaining and educational, but also developing itself. The center’s new facility is being built – the Copernican Revolution Workshop. There will be laboratories, state-of-the-art equipment, in a word – great conditions for aspiring scientists. The studio should be ready next year – says Rafai Trzaskovsky, mayor of the capital, Warsaw. from Warsaw.
– In the Copernican Revolution Workshop, we will create exhibitions, educational groups, scenarios for online lessons, and scholarly communication formats. We will also advance knowledge about learning processes and the public perception of science, adds Robert Vermhofer, CEO of the Copernicus Science Center. We invite researchers, teachers, engineers and companies working in the field of education to cooperate.
The steel structure of the workshop is ready. Part of the concrete interior stairs has also been poured, and the reinforced concrete works related to the roof deck have also been completed. Currently, the facade and building glazing are being assembled as well as the interior fixtures. Insulation and concrete pouring of the stairs will be completed in July.
Meanwhile, the first tender to equip the emerging facility with a mobile monitoring system has been completed, and more procedures will be announced soon, including: eye tracking system, laboratory equipment and mechatronics.
New Copernicus Building
The headquarters of the Copernican Revolution workshop consists of three floors above ground and one underground floor with a total area of about 6000 square meters. It can accommodate 600 people at one time. The architectural concept for the new Copernicus building was developed by the studio of Wrocław Heinle, Wischer und Partner Architekci, led by Edzard Schultz and Anna Strzewska-Suska. The contractor for construction investment is Unibep.
The facility will be attractive, energy efficient and environmentally friendly. The simple, light, cube-shaped body features an original ETFE air-filled diaphragm front. There will be photovoltaic panels on the roof, as well as installations that allow rainwater to be used in sanitation.
PPK will be a place for interdisciplinary research and development. The studio will combine research in education, psychology, and sociology as well as new technologies and engineering sciences to create innovative learning prototypes and solutions based on acquired knowledge, and support the development of key competencies in the twenty-first century.







