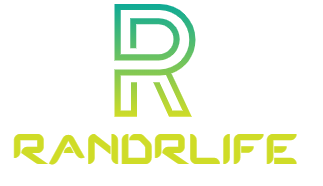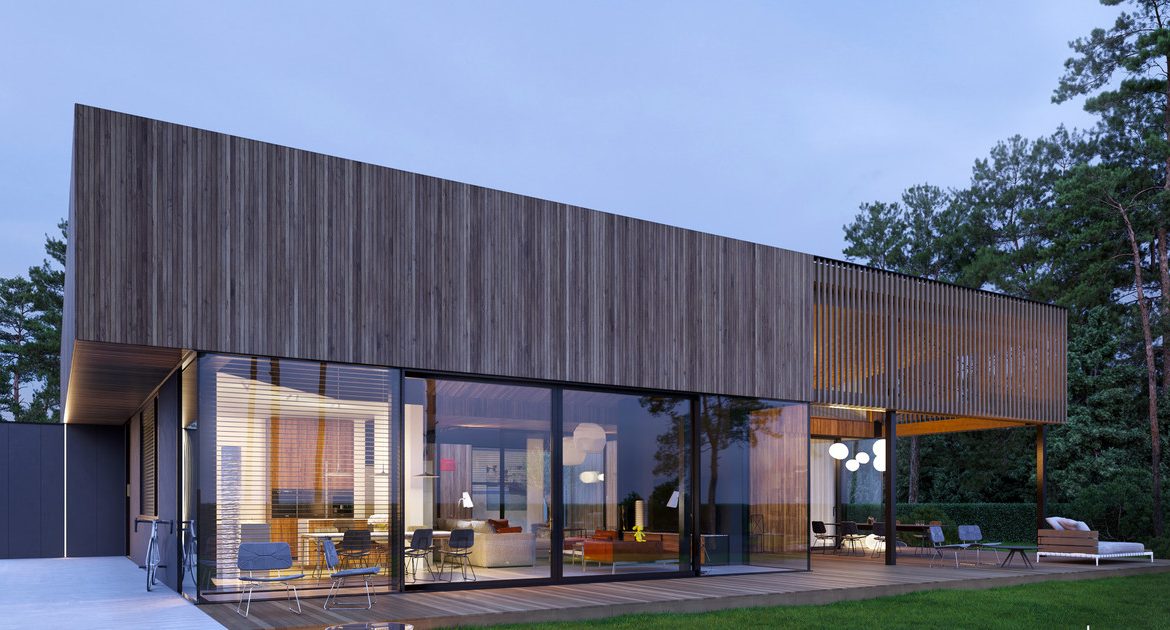The D21-18A G2 atrium house is a modern look at the concept of a house integrated with nature rooted in ancient Roman traditions – completely enclosed and isolated from the outside, with a small garden inside, around which life revolves.
The simple and clean form of the D21-18A G2 building is enriched with large glazing. The wide windows beautifully illuminate the room and create an interesting visual effect of penetrating the interior with the garden.
The presence of wood, which decorates and warms the facade, enhances this impression and makes the house merge with the landscape.
– In the D21-18A G2 project, we combined the idea of an atrium house with the possibilities of modern architecture and technology, enriching the traditional design with modern solutions and energy-saving installations, including a heat pump, ventilation with recovery and photovoltaics.
The house is open to the world and is lit from the facade and roof. The atrium complements the inner garden and complements the greenery around it – it allows you to create your own refuge, where you can find rest and good energy – explains architect Artur Wojcic, author of the project. An important element of the house is also the green roof, which promotes coexistence with nature and connects to the hallway – adds the architect.
Modern lobby and play with light inside
The lounge can become a homely oasis of relaxation, where we create our daily rituals – a place where we can drink our morning coffee in our favorite cup in peace, a quiet haven, ideal for yoga or reading a book, as well as an area for weekend breakfasts to be celebrated with the family.
– The patio in the D21-18A G2 project, apart from providing the ideal conditions for pleasant relaxation away from the hustle and bustle and strange glances, also allows natural light to penetrate inside the house from all sides. The subtle play of light and shadow creates unique effects at different times of the day, giving the space a unique atmosphere. The light that circulates around the interior can bring out the charm in even the simplest of forms, it also builds the mood and creates a relaxing atmosphere inside. Thanks to the hallway, light compositions become a special sight and original interior decoration – notes the architect Artur Wójciak.
D21-18A G2 modern house project with lobby
- Usable area: 185.35 m2
- Rooms: 4 bedrooms + living room
- Baths: 3
- Garage spaces: 2
Sunny space, comfort, elegance, an interior open to greenery and light – this house will be a great choice for all those who appreciate modern style and love to live close to nature.
Project features:
- Perfect harmony between home and garden
- Inside is full of natural light
- Modern lounge – a private oasis of relaxation
- Large kitchen with island and tall worktop, with plenty of storage space
- Precise transition between the cooking area, dining room and living room
- 4 bedrooms, including the largest master bedroom with private bathroom and dressing room
- Balcony covered in shade
- green roof







