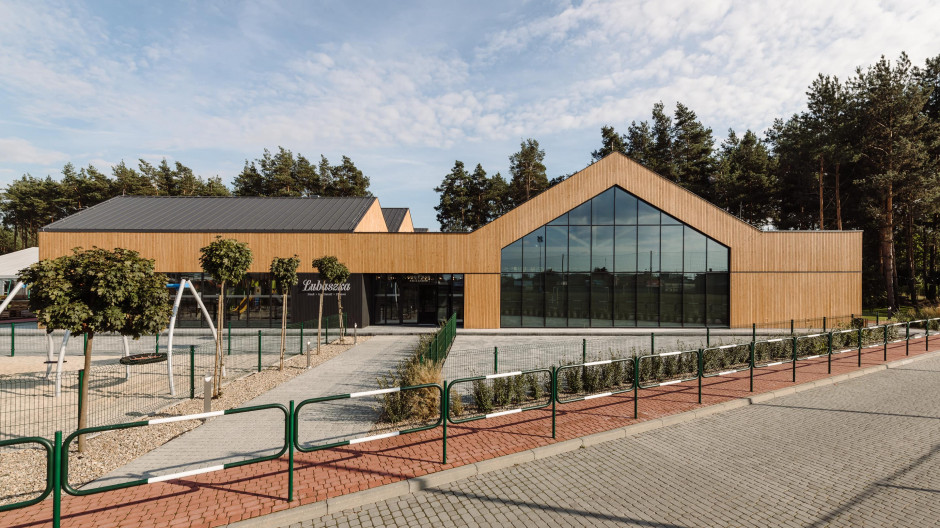The architects from MEEKO Architekci designed a wedding house in the Sandomierz forest area, which recalls tradition and nature, and offers a modern and multifunctional interior.
- In the Sandomierz forest area, in the Rado Resort Hotel complex there is a wedding and events building called “Lubaszka”.
- The facility contains in the form of 4 interconnected enclosures of different sizes.
- The building features Siberian pine wood finishes and the interiors hint at the surrounding nature.
- MEEKO Architekci is responsible for design and author supervision.
Over the course of several decades, the facts and expectations of wedding guests have changed. Tents and firefighting clubs have replaced the purpose-built wedding houses. The cap in the third decade of the twenty-first century reached a really high level. Both investors and young couples are looking for places that not only save space but also provide the right atmosphere. Hence the idea of creating a place close to nature, and evoking simple and traditional associations.
A wedding house close to nature
The wedding and events building named “Lubaszka” is designed in the Rado Resort Hotel complex, surrounded by the pine and mixed forests of Wola Chorzelowska. The site on which it is built is located in the Sandomierz Forest. This picturesque context became an excuse to create an object open to nature, where all guests would be able to communicate with it and draw energy from it.
Also Read >> Slow-life from Q2Studio: Karkonosze Springs Hotel Complex Project in Staniszo
The body of the building resembles a modern barn
The investor’s goal was to build the wedding and events facility with a pleasant atmosphere, but with modern standards. At first glance, the building has a barn-like shape. It is a newly popular trend that evokes the traditional and minimalist character of buildings. The building’s wood finish, made of Siberian pine, shows respect for the surroundings and emphasizes its natural, somewhat rustic character. Accompanied by the surrounding woods, it seems as if the building has been here forever.
Convincing investors to see us is not a success. It is a success when, after completing the investment, the investors cannot imagine that the building cannot be different or could look different – confirms Arch Tomasz Janiec, MEEKO Architekci.
The oversized glass reveals the building’s main functional interior. From the outside, they intuitively lead to individual parts of the building, while on the inside, they allow the user to stay in touch with the surrounding environment. In addition, the large glass panels reflect the natural surroundings of the forest and the blue color of the sky, giving the impression that the building blends with them into a single whole.







