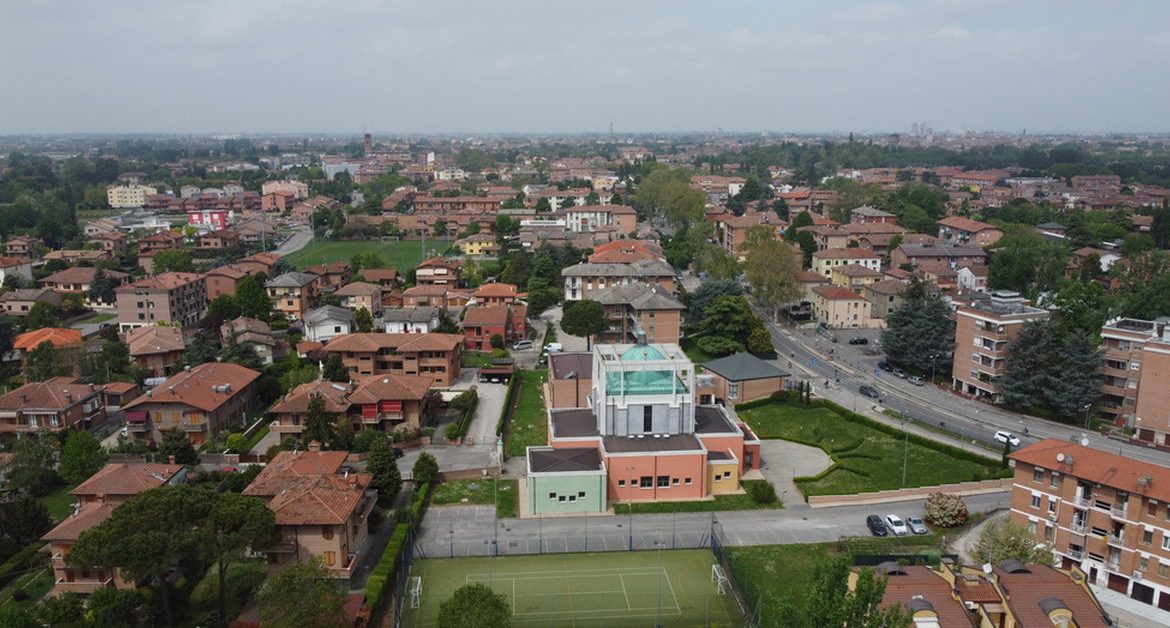The work of EMBT architecture studio Benedetta Tagliabue has been in place for 10 years (2011-2021). In addition to performing a sacred function, it is also intended to elevate the importance of Arginone’s peripheral region. Next to the church is a parish house and an outdoor landscaped space.
Nature is present in every part of the building. From the outside, you can see an organically shaped building with a corrugated copper roof, inspired by the aerodynamic shapes and massive shapes of a hot air balloon. The facades are a play of exposed stucco and brick, arranged in different arrangements according to a design reminiscent of the Palazzo dei Diamanti in Ferrara, a masterpiece of the Renaissance.
Inside, thanks to the central niche, the light falls on the altar, changing its intensity depending on the time of day. It is the altar that is the main “hero” of the temple. It is located in a circular altar, a point around which the entire space is organized with side chapels, baptisteries and additional rooms.
The wooden ceiling, referring to medieval church buildings, is arranged in a radiant circle around a ring of light surrounding a hanging canopy, resembling a shell of St. mosques.
The priest’s furniture is made of plywood, obtained by combining different types, creating at the same time simple, organic and sculptural forms. A large cross made of wooden beams “hovers” over the nave. It is made of wood that was originally in the former Ferrara town hall and has been specially recovered for the construction of this temple. And it was decided not to renew it, to pass on its original symbolism of its old age and moisture.
Nature’s inspiration also appears in the altar, which was made of a block of white stone from Trani, almost untreated.
A stone cross hangs on both the concrete walls of the church and the baptistery. Hanging from the ceiling are lamps made of thin wooden slats in the form of small domes that radiate light and create poetic geometric shapes and ‘angelic’ reflections.
Date created: Yesterday, at 20:45







