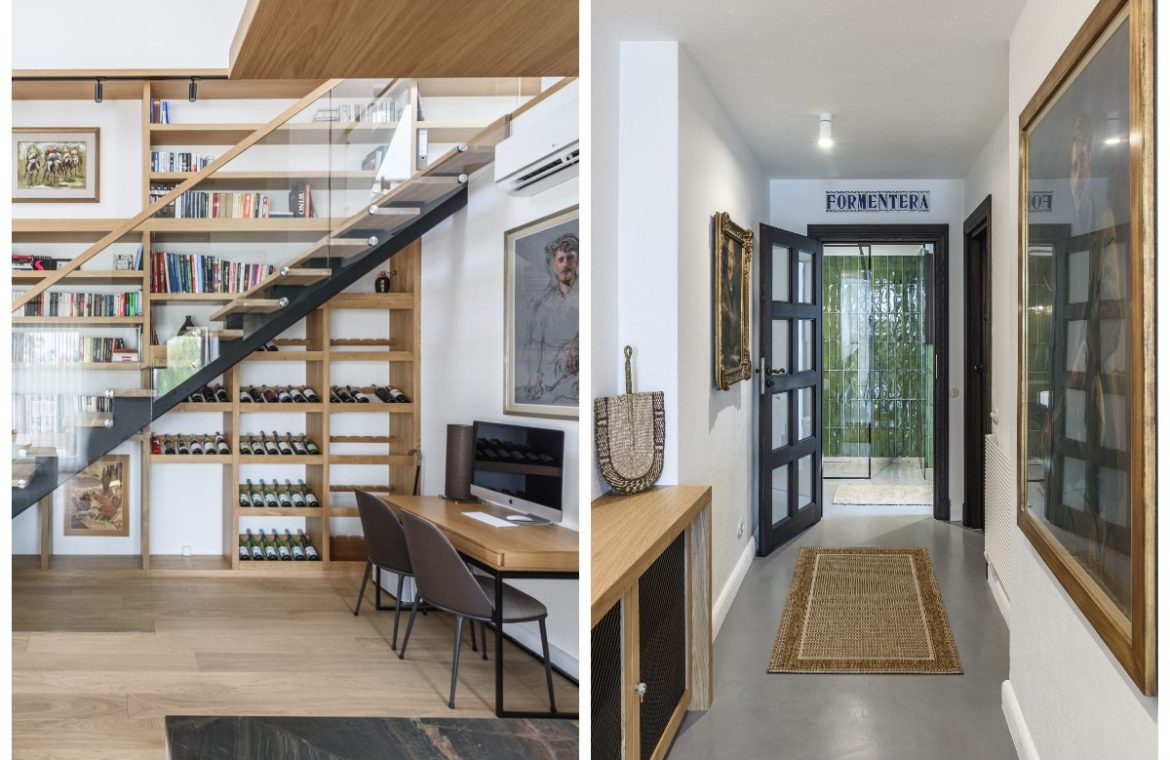ten Duplex apartment with mezzanine It is located in Poznan, in one of the new residential complexes. Investor turned into Katarzyna Kaftańska, Founder of Plan 9. Studio Architektury studio. The approximately 157 meters tall holds travel memories, souvenirs and items close to the owner.
– The investor wanted the interior design to reflect the atmosphere of his beloved places from southern and northern Europe: Formentera and Copenhagen – He explains Katarzyna Kvtaska. Inspiration in the Danish style dominates the lower level. These spaces are characterized by simplicity with comfort and warmth, which is guaranteed by the use of wood, a large number of fabrics and refined lighting. In contrast, the mezzanine is dominated by a Mediterranean climate, which are elements that can be found in summer residences in the Balearic Islands. That’s why there are colorful ceramic mosaics, dark wood, perforated furniture fronts, plus shelves and shelves that mimic the distinctive earthenware buildings. – It has been accurately described by the designer. So here we have two patterns combined into one coherent whole.
The day area is full of light. Its main character is a massive bookcase designed at the request of a carpentry master. The furniture serves as a home souvenir gallery, a bookcase (you can access the upper shelves of stairs) and a wine rack (Spanish alcoholic drinks dominate here, of course). There is a work corner next to it. She uses the gray sofa and comfortable black armchair to relax. The kitchen is small, simple worktops and facades match the color of wood, concrete and stone. The Steel Island is a small addition to this space.
A narrow corridor behind the kitchen leads to the guest bathroom, the bedroom, the dressing room and the private bathroom. This part of the apartment is largely arranged using Komandor brand solutions. Spacious wardrobe in the corridor is based on the opal system, and the fronts are made of satin glass in Sati Champagne color. There are literally a few steps from the bedroom to the private bathroom. There are no traditional doors here – only sliding glass partitions hidden in the wall based on the Komandor Szafir system. The location of the bathroom allows it to be opened practically all the time, and there is no need to be separated from the rest of the house. In the minimalist and modest interior, colorful mosaics by Ewa Przepióra, a designer-friendly artist, draw attention. A dressing room with open cabinets is also a Komandor branding solution.
running Admin The climate changes to a much more Mediterranean climate. The decorations are striking – family souvenirs, antiques and paintings from the family collection. The atmosphere of this part of the house is made up of openwork rustic furniture, unique handmade textiles, wooden buildings and joinery. Part of the mezzanine apartment is a hospitable space mostly used by the host’s grandchildren or friends. There is a cinema room with a comfortable sofa and a guest bedroom.







