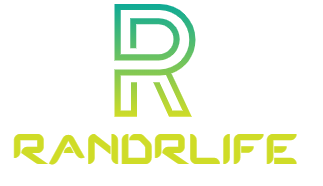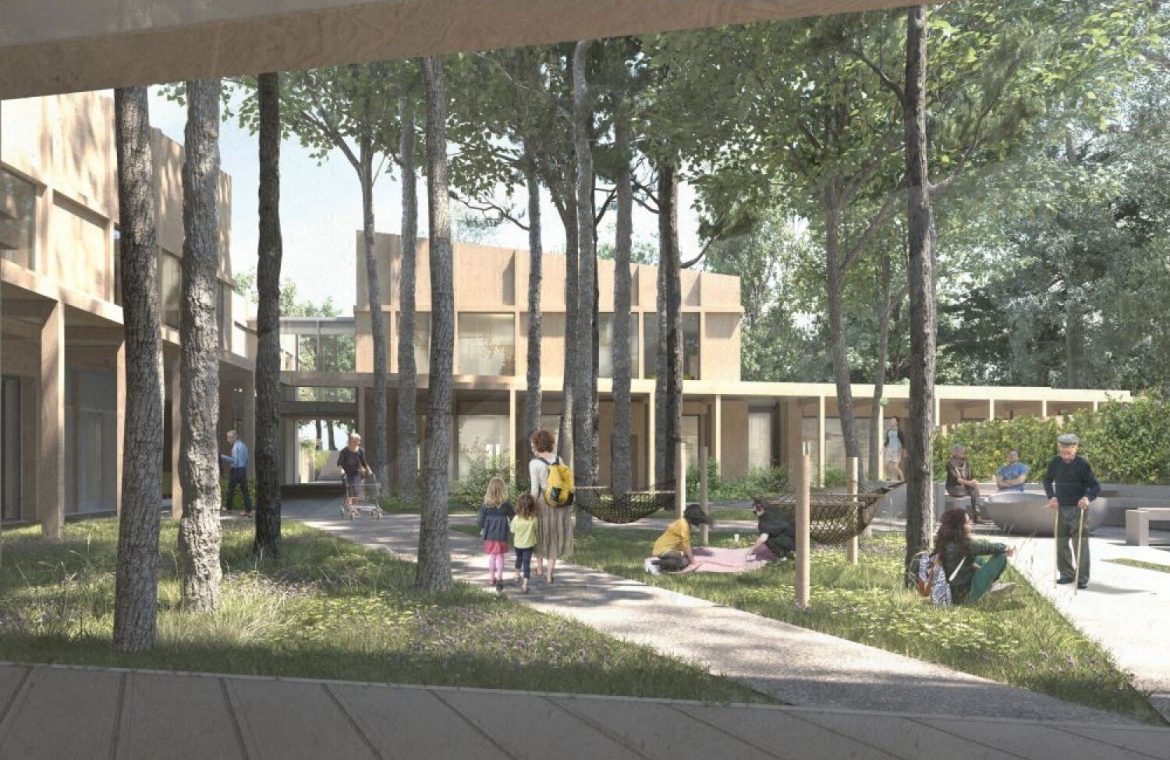Four energy efficient buildings nestled among greenery and surrounded by old trees, co-integration area, outdoor space with tables, BBQ area, basketball court, sunbeds, hammocks and walking paths. This is what the new self-help community home in Żoliborz will look like, as well as a daily support facility for children with intellectual disabilities. Check out the visualizations in our gallery, and in the article below, investment details.
We know the winners of the architectural competition for the self-help eco-house in Żoliborz. A total of 5 proposals were submitted to the competition. The first prize and invitation to negotiate under the single-source procurement procedure has been awarded to EMA STUDIO sp. Z oo from Warsaw (80 points out of 100 possible and the prize is 25,000 PLN).
The winning team designed it this way Four blocks of buildings, each corresponding to a different function. Thanks to this, the daily support facility for children with disabilities, the self-help eco-house and the protected apartment complex can work independently. Among the buildings designed with a height of 2-3 floors, semi-private spaces and a common integration area for users are proposed. The exterior design also includes a table and seating area, a BBQ area, a basketball court, as well as lounge chairs, hammocks and walking paths.







