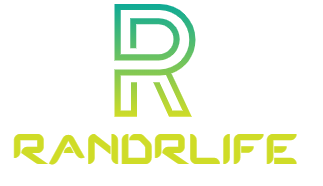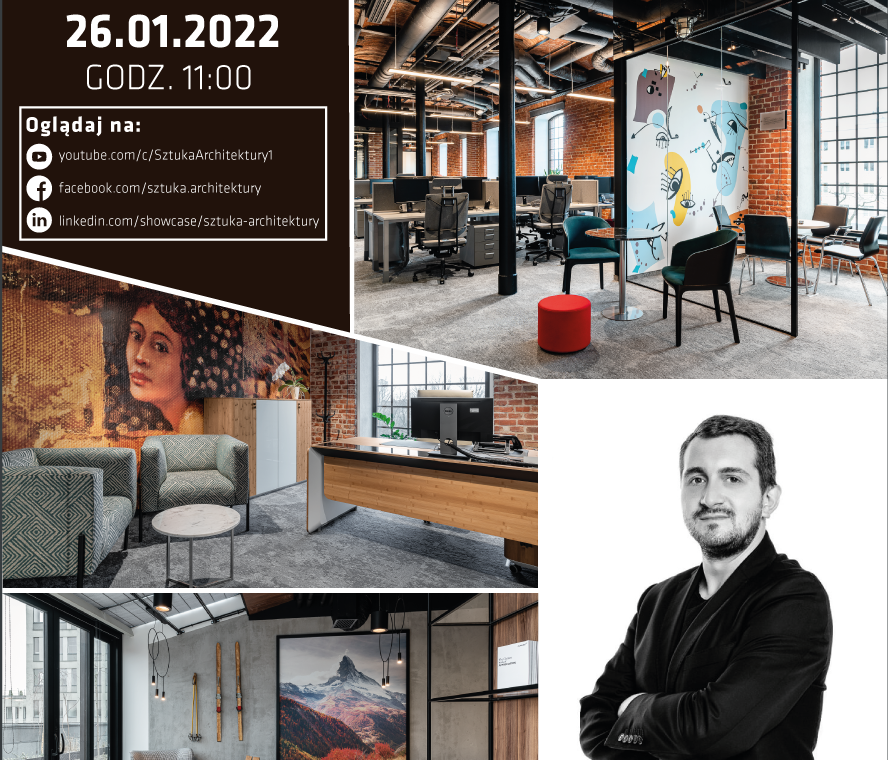A new office for the Swiss Clariant has been set up within the historic walls of the former Water Monopoly in ód. The interiors beautifully combine the building’s historic texture with modern design. The two-story space is filled with red brick and a balanced gray palette. This is the work of The Design Group studio. We invite you for an interview with Konrad Krusiewicz and a presentation of interior decoration as part of the finalists and winners of the referendum series on Polish Architecture XXL. We will talk about implementation, other interesting projects of the studio and plans for the future. See you on January 26, 2022 at 11:00 am. Broadcast on YouTube, Facebook and Linkedin.
The architects proposed a modern arrangement in industrial cladding, thanks to which the whole fits perfectly into the original space of the historical complex. The interior design recalls the Swiss roots of the brand. High-quality materials and carefully selected details and decorations can be found here. Particular attention was paid to lighting.
The original cast-iron staircases with a preserved inscription lead to the company headquarters, reminiscent of the beginnings of Manufaktura Wódczana. The stairs emphasize the character of this place. In the interior of the office, the architects decided to make a clear reference to the post-factory aesthetics – the old exposed bricks, exposed fixtures and steel profiles of the furniture give full industrial elegance.
The project proposed a subdued color palette limited to a subtle play of grey, brown and black. They are complemented by wood veneer and photo backdrops are reproductions of works by great painters. There is also a lot of green space here – plants were introduced in the form of a green wall, which not only decorates the space, but also aims to improve the air quality in the office.







