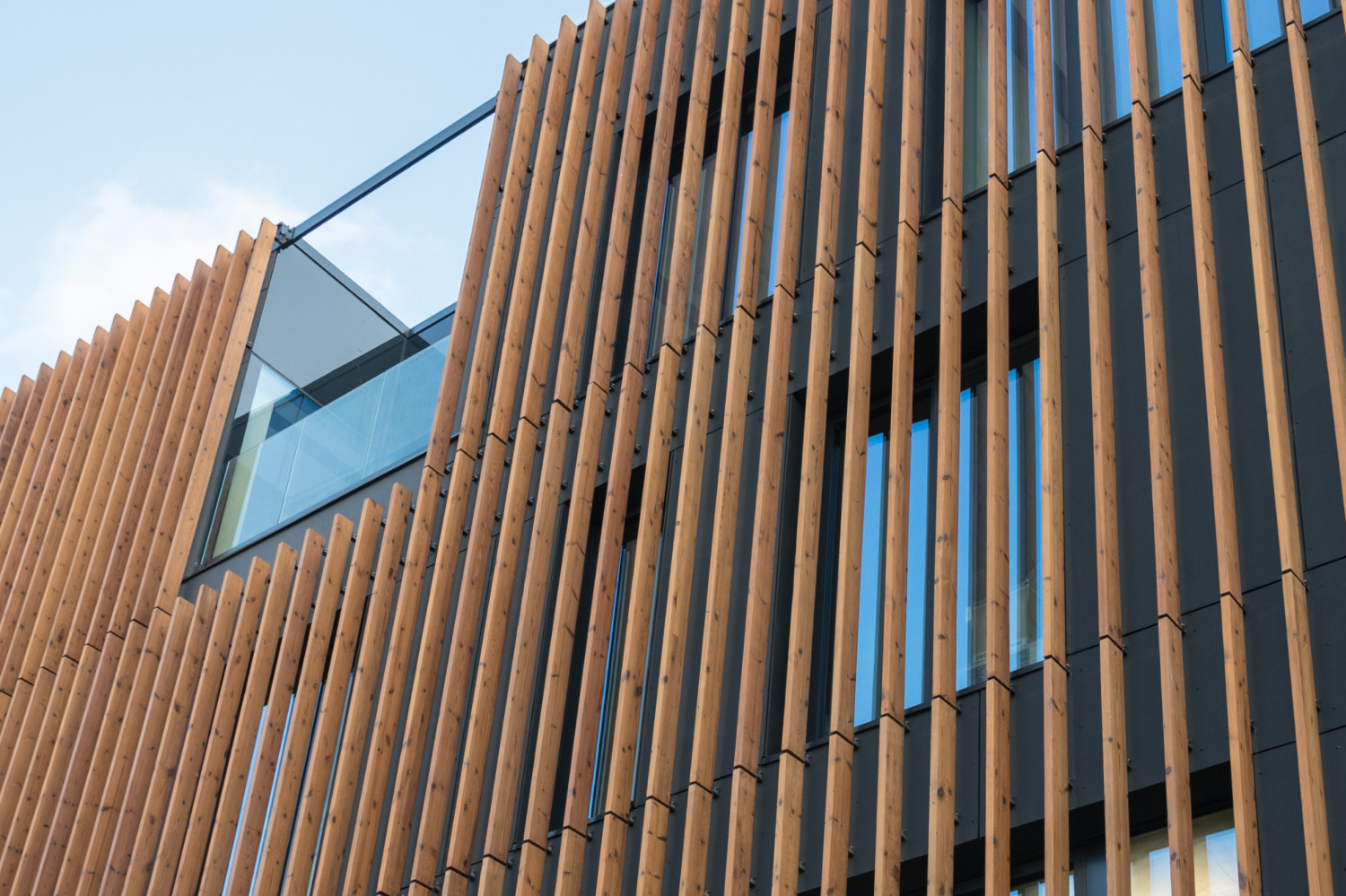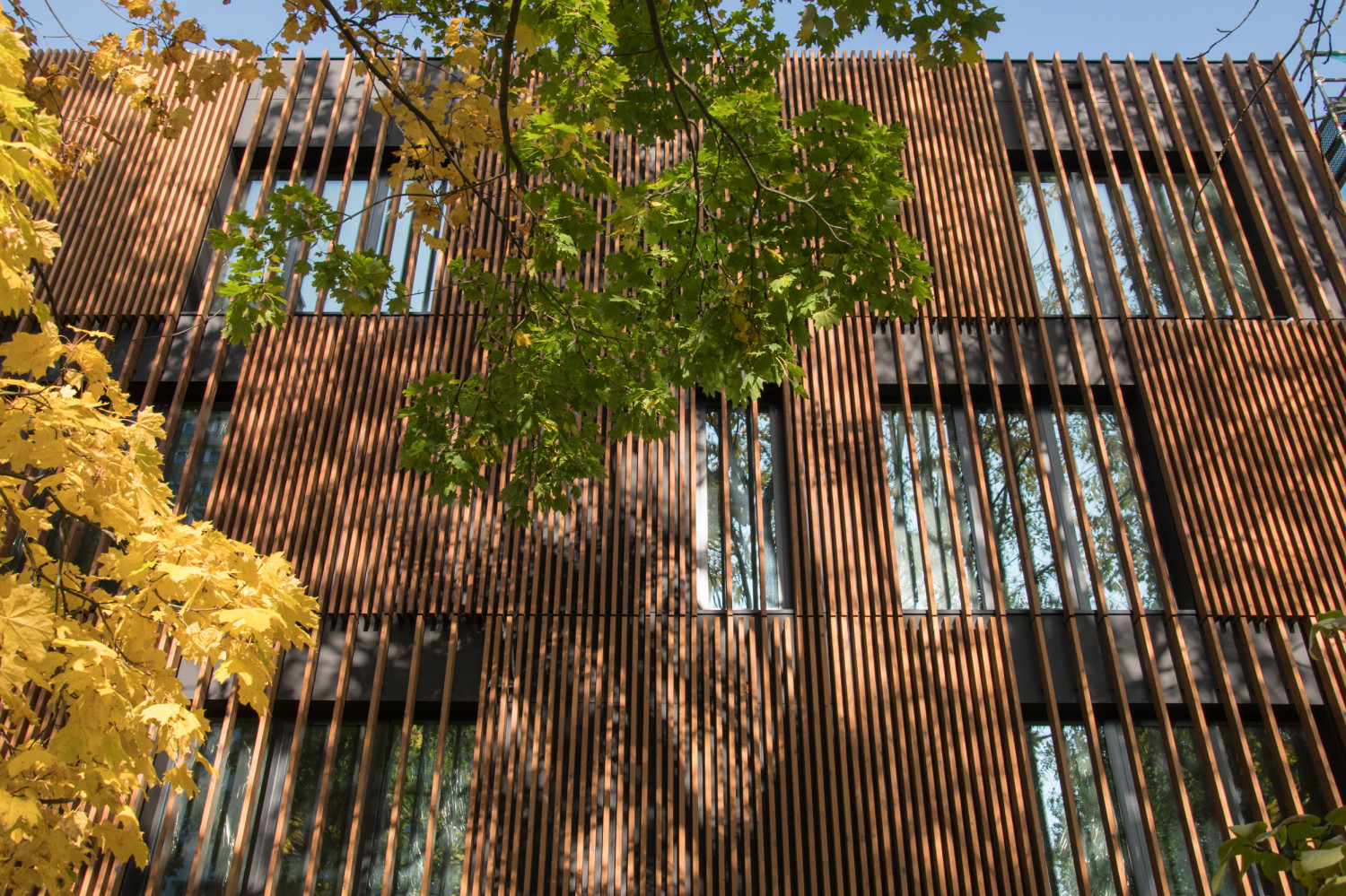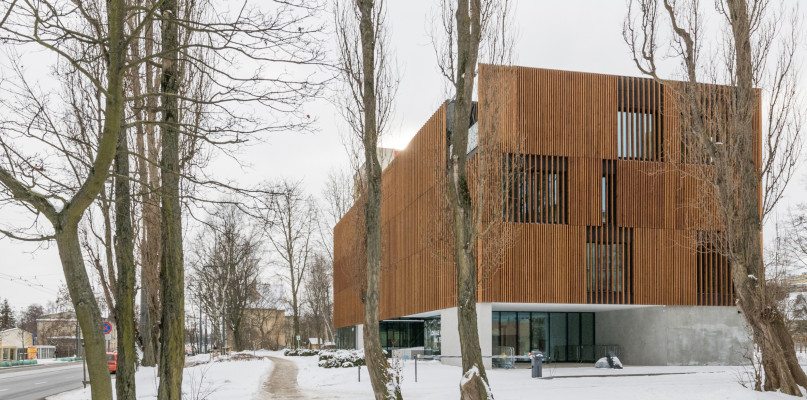Office Building N696 – Sopot’s business address. The new Ekolan facility is built on the Tri-City main artery. The N696 combines city dynamism and friendly scale. It also attracts attention thanks to its simple architecture and blending with the greenery of the city.
In the heart of the Tri-City
The four-storey office building N696 was constructed in central Sopot, in Aleja Niepodległości 696. Regardless of the type of business, every entrepreneur will appreciate his location: halfway between Gdynia and Gdańsk, ten kilometers from centers in both cities. This means good access by car, that is, comfort for employees, customers and contractors. Those who choose public transportation will find it easy: by bus, trolleybus, SKM or bike.
It is also near here to Sopot’s attractions, including restaurants and hotels suitable for organizing business meetings. The road from the office building to Tri-City Ring Road is eight kilometers, from which you can reach Gdańsk Airport in Rębiechowo or the A1 motorway.

Approachable scale
For entrepreneurs, location is without a doubt one of the most important arguments to consider when choosing a place to work. But apart from its location, the N696 office building offers other advantages: impressive architecture, which proves the standing of the company, and above all – a friendly scale, an alternative to large business centers, which Tri-City does not lack – says Anna Szałła, Board Member of Ekolan SA, you can work intensively and effectively without being overwhelmed by an atmosphere of corporate anonymity. On the contrary: in the N696 office building you can feel the space, breath and individual style. And during a break or after a full day’s work, you can go to the seaside or go to a meeting in a classy setting – Anna Szałła adds.
The office and service space for the N696 office building is Almost 1,500 Square meters. Single buildings range from 60 to 190 square meters. On each floor, you can flexibly adjust the space to the needs of a specific company: separate individual rooms or leave an open office space.
The buildings on the ground floor with viewing windows from Aleja Niepodległości are intended for public services. There are also parking spaces in and outside the garage. Thinking of people commuting to work by bike, a bike park is designed alongside a cycling area with lockers and showers.

Form space
The idea behind the common areas of N696 office building is to combine the inside and the outside with the penetration into it. Designers recognized green spaces as an essential component of architecture. At the front of the building
The tree consists of: Flat tree 9 meters tall. It can be admired in the yard in the entrance area. As it grows more and its crown becomes more diffuse, the greenery will peek at the windows on all floors of the building.
Green balconies will also be an important component. They are designed as pots filled with shrubs and trees, integrated into the body of the building. Against the background of the wooden façade, green accents will be created, diversifying its look. Linden, magnolia, and white willow trees grow around the building. The alley leading to the main entrance is decorated with green balls throughout the year.

Minimal aesthetics
The building combines contemporary architectural aesthetics and a typical measure of the historical part of Sopot. It uses modern technological standards and uses natural materials. The facade of the building is covered with perforated wood panels made of Scandinavian pine. Thanks to a special thermoforming process, the wood is very durable and weather-resistant.
The patio floor and elevation shards of the ground floor of the N696 office building are made of architectural concrete, which contrasts in an interesting way with wood and glass. The ground floor on the side of Niepodległości Street is almost completely glazed, which gives the body lightness and gives the impression that it is hovering above the ground.
The building was put into use at the beginning of January 2021.
Recommended: Real Estate Sopot







