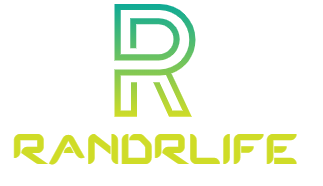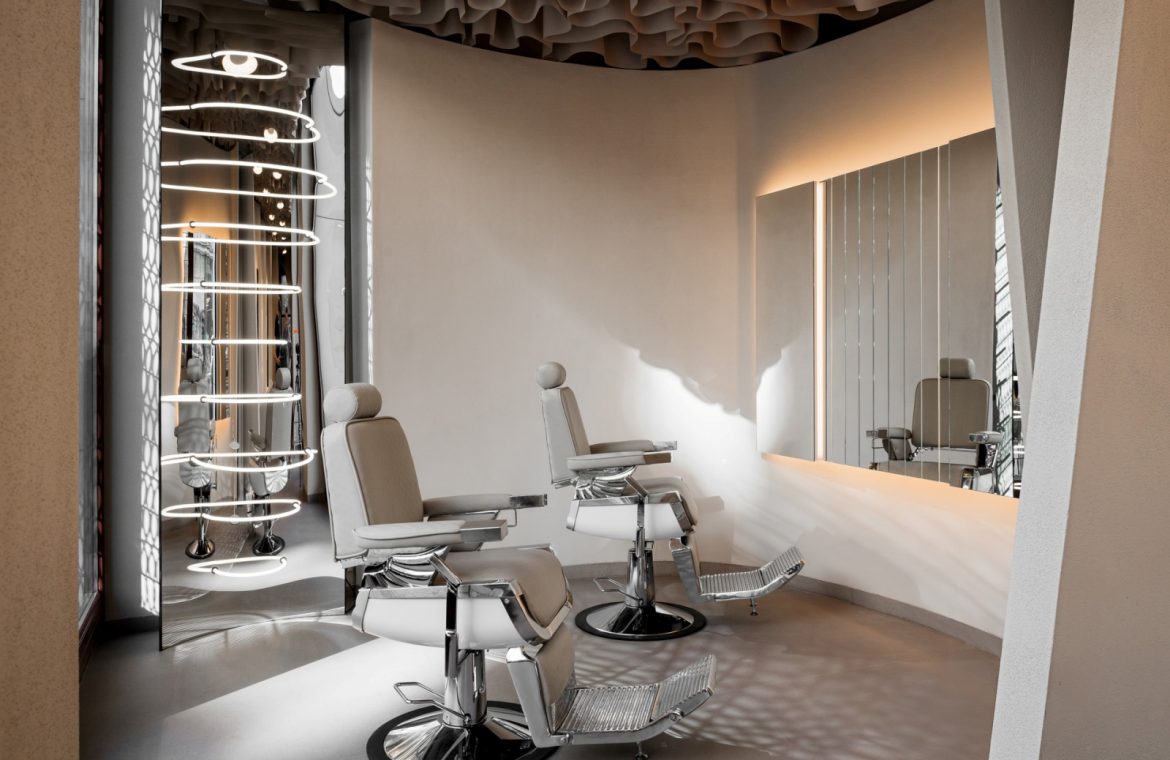This is the latest achievement of studio NOKE Architects. The hairdressing salon is located on Piękna Street in Warsaw. The interior design was inspired by the desert landscape and the shapes that nature created there.
When designing a new hairdressing salon, engineers used unusual solutions. They wanted to find a way to use the language of architecture to present the complex and natural forms of the desert.
We were inspired by the shapes in which the wind forms sand. The processes of weathering, erosion, the way nature forms caves, cavities of rocks, creating unique shapes at the same time. We wanted the interior design of this living room to reflect the character – explains Carol Pasternak, Architect and Partner at NOKE Architects.
The restaurant is on two levels. Inside, there are 15 hairdressing booths, two shaving stands, a manicure and pedicure place and a VIP room. The designers from NOKE gave all the shapes of the walls, reception and stairs round, evoking desert shapes. Thanks to the large windows facing the street, the living room is filled with light. To get an unusual space, they decided to use special programs to design impossible shapes. This is how the reception desk is like a hollow water cave, arranged in waves like rolled pages, walls on the ground floor and a winding staircase that leads to the first floor.
The colors are dim. This allows guests to calm down and focus on their visit. The predominant color here is sand. In different shades, it is passed through the walls and the materials on the furniture, curtains and handles. The breakout is the sapphire color that refers to the salon’s name. Allowed to divide the space into zones necessary in this type of premises. On the second floor, the space is further divided by curtains and the waveform returns in the form of stilts under the mirrors made of raw beige bricks. Ruby is also the leading color in the VIP room, which has acquired a unique character.
The designers from NOKE asked contractors who work on the landscape on a daily basis to build atypical walls. The walls are covered with natural plaster and painted with environmentally friendly paints in sandy shades. To create undulating shapes on the ceiling, referring to shapes made of sand, NOKE invited artists from Pozna to work on the fabrics. The staircase is handcrafted by many craftsmen.
We wanted the digitally designed oval shape of the ladder to be handcrafted. Likewise, draped shapes were created on the ceiling. Thanks to this, every look in the restaurant is unique Carol Pasternak adds.
The green neon counter is an accent in the reception area. It was made of hand-shaped glass and covered with densely colored foil. Its shimmering texture indicates the presence of water in the desert.

The designers from NOKE wanted to fill as much space as possible in the building with reflected light. In this light it is easier to avoid harsh shadows. The space created should be a background for the faces of the clients.
Reflected light and muted colors create the perfect setting for it. However, decorative light cannot be missing from our project – says Carol Pasternak.
The interior features original light sculptures created by designers from Aureola Studio. Here, too, the main inspiration was the desert and its endless space. The light sculpture adorning the staircase is made of four neon circles that are reflected in the infinity mirror, creating the effect of a mirage. In the shaving platform, on the ground floor, there was a light totem. You can also enjoy it from the street. Natural materials, soothing colors and simple décor combined with the unique look of the walls make visiting the living room a truly sensory experience.
The NOKE Architects design team is involved in the project: Karol Pasternak, Piotr Maciaszek, Aleksandra Hyz and Marcin Sudnik. The Aureola.studio design team is involved in the project: Kama Wybieralska, Natalia Andrzejak, Paulina Dudkiewicz.
Read also: store | the interior | Interface shop | Warsaw | whiteMAD on Instagram
Photo: Nate Cook, Source: NOKE Architects







