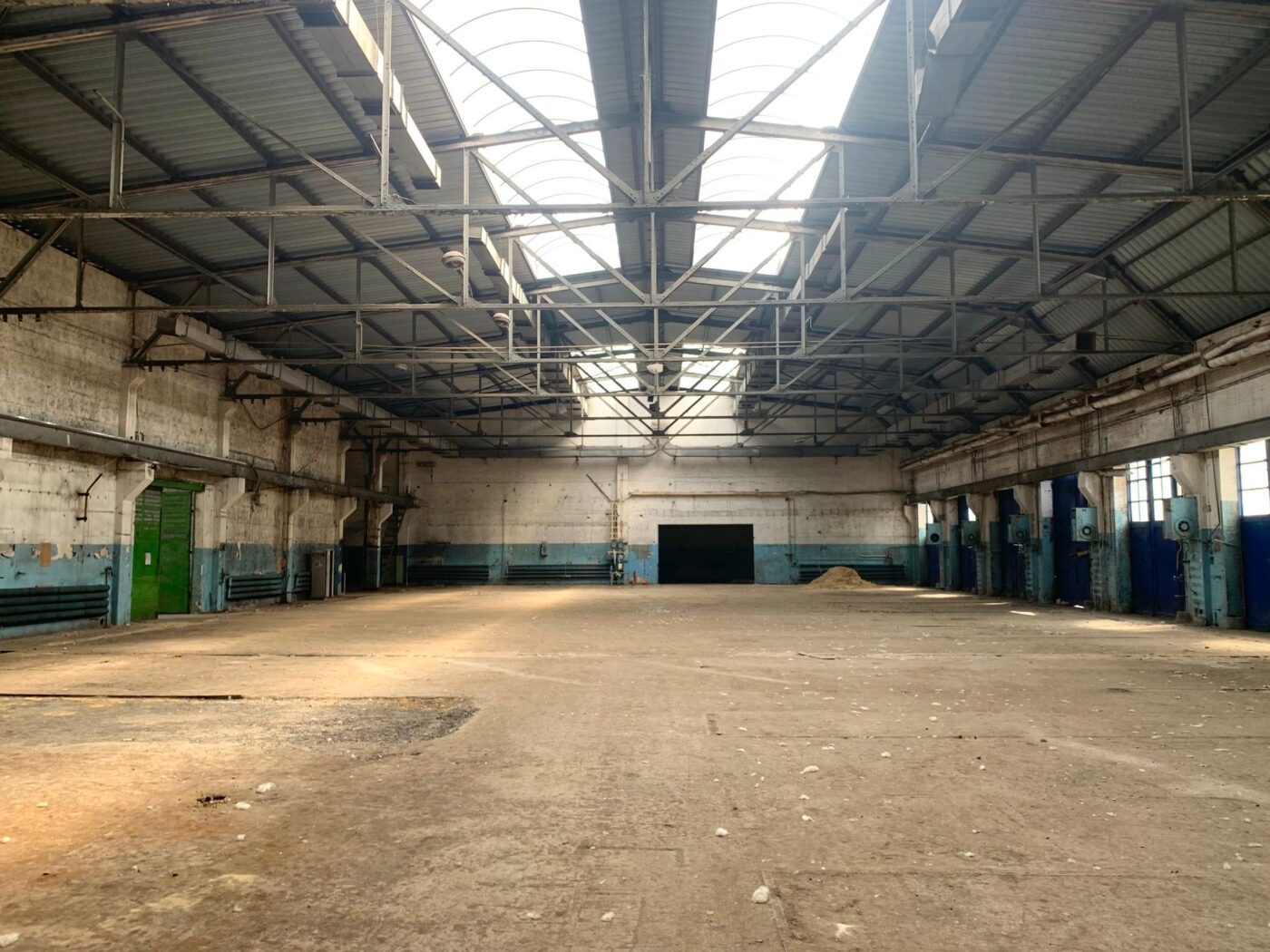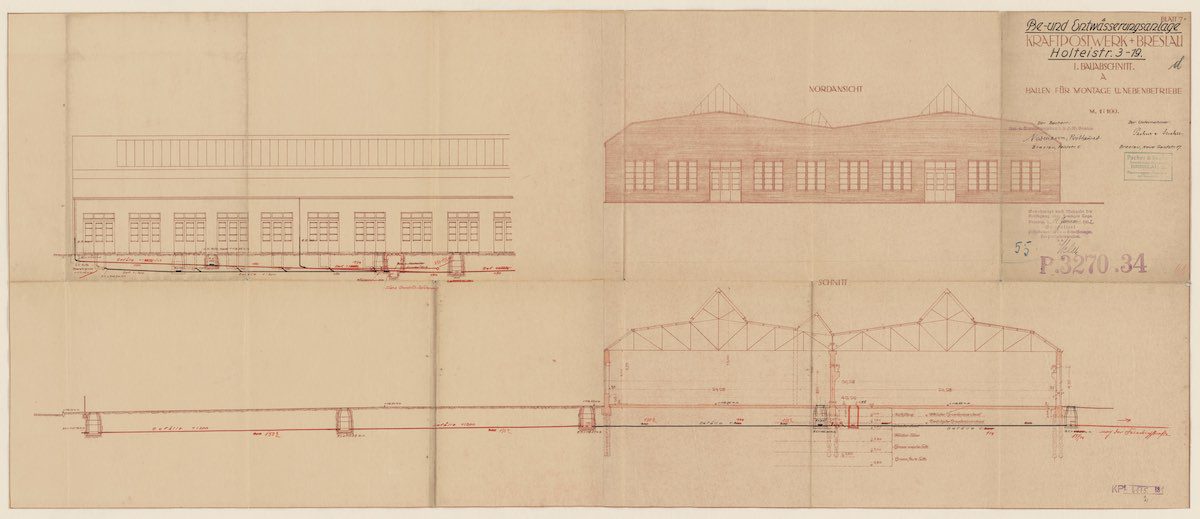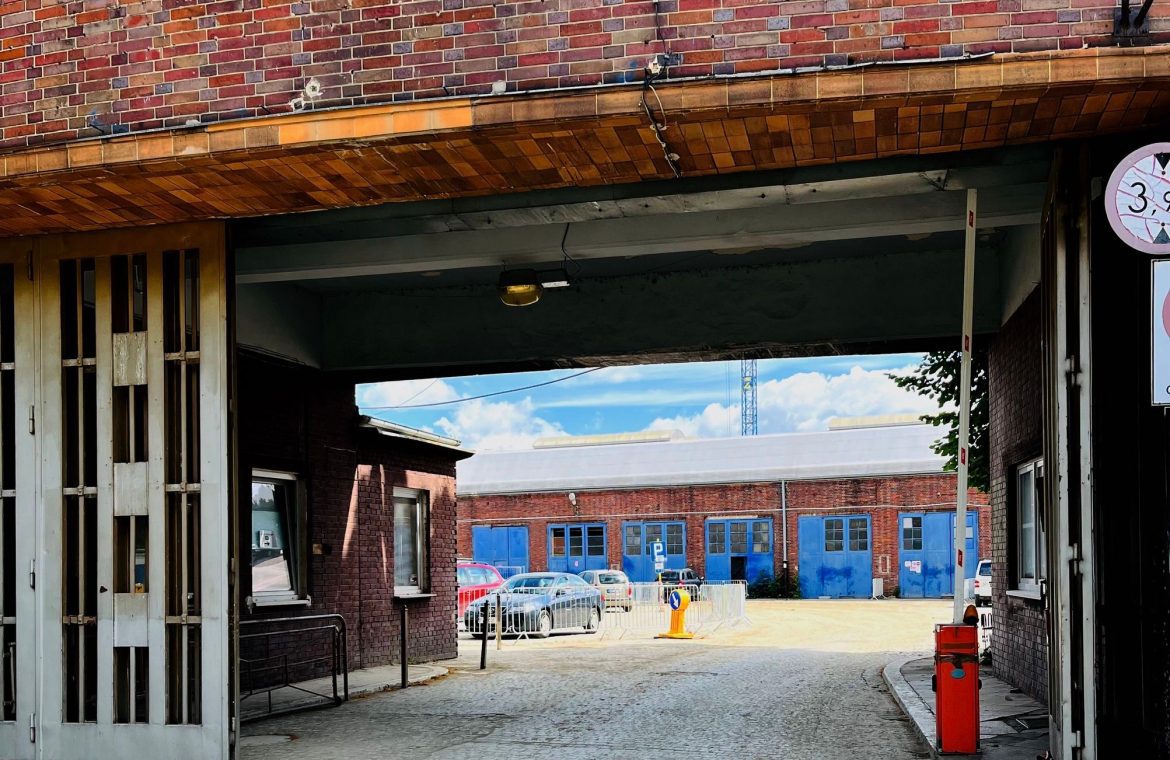
We know the potential location of our new headquarters! 1400 square meters of modern exhibition space can be created in the former assembly hall at the intersection of Kolejowa and Grabiszyńska Streets. The adjacent garden and the square in front of the building make it possible to create art installations as well as accommodation and regeneration for the inhabitants of Wroclaw.
It has been more than a year and a half since the beginning of work on the needs for the new seat for BWA Wrocław Galeria Sztuki Współczesnej. Activities included – as part of a concept proposed by director Maciej Bujko -, apart from the BWA Wrocław team, the creative community, experts in the field of culture and architecture, residents and the city of Wrocław. During meetings, workshops and consultations, it was possible to identify the needs and possibilities of both the team, the local community and the Wroclaw City Hall.
It turns out that the new seat must be located within the city center, be well connected to other parts of the city and form an autonomous whole (as a separate building or clearly separate part of it). The developed concept assumes the adaptation of the existing facility to the greatest possible effect on its completion – taking into account the needs of the enterprise, the technical environment, the local community and concern for the environment.
The future bench of BWA Wrocław should have additional outdoor space and be close to greenery, allowing for the creation of an artistic and educational program. At the same time, all these elements should take into account the financial capabilities of the Wroclaw City Hall.

In recent months, BWA Wrocław has been extensively searching for a suitable location that also provides an opportunity for financial partnership and project collaboration. The ideas – taking into account the proposals made during the meetings – were reported to the Wroclaw City Hall. As a result of these activities, it was possible to identify a potential attractive site that could be adapted in partnership with an external entity.
The future site of BWA Wrocław will be the former assembly hall for railway cars at the junction of ul. Kolejowa and Grabiszyńska within Przedmieście Świdnickie, historically associated with the institution. BWA Wrocław can develop 2,700 square meters in the hall, including about 1,400 square meters as exhibition space, in addition to using the square in front of the building and the park. Lesław Węgrzynowski, where a picnic was recently organized to celebrate the foundation’s 70th anniversary.
Establishment of headquarters in the Mujahideen. Kolejowa, it will also be possible due to the social housing emerging around it, established by the Polish Development Fund, which will become a partner of this project.
The BWA Wrocław team would like to thank all the experts, participating experts, staff and civil servants as well as the participants and participants of the workshops related to our new premises. We would also like to thank Isa Rutkowska, who led one of the early stages of this process with us. As a team, we confirm our desire to collaborate to locate our new headquarters at ul. Kolejowa, as well as preparing the necessary projects. The next step – after the final confirmation of the site – will be the work of the BWA Wrocław team together with the experts and experts on the exact identification of our needs in terms of adapting the existing building. We will also return to the creative environment to hear his recommendations again.

The photo of the archival plan comes from the archive of the building in Wroclaw.
mat. fb / BWA Wrocław
your comments










