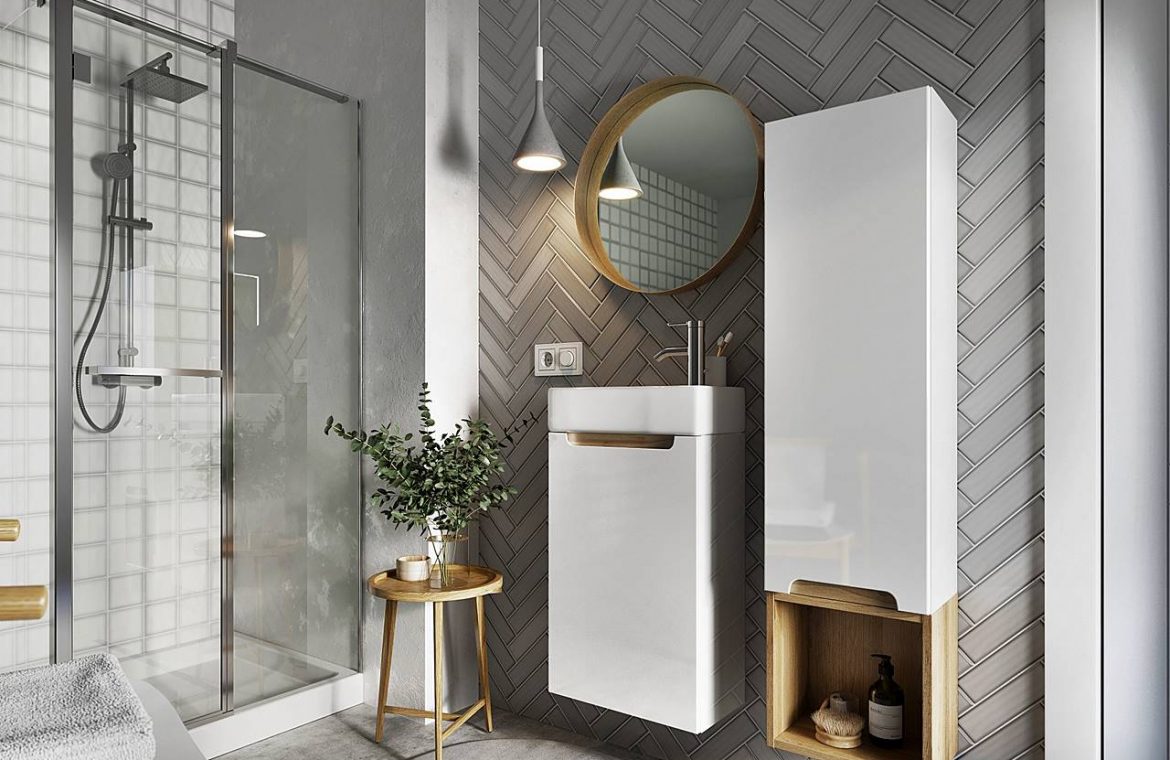The CSO report on housing volume in Poland published at the end of 2020 shows that the average area per average pole is increasing year by year. This also applies to a small percentage of the size of the bathroom, although still, especially in housing construction, it is not more than a few square meters.
The bathroom plays an important role in our daily life and rituals. We open and close today. We capture the energy and relax. Therefore, it is important that it perform its function in the best possible way. How to design a small bathroom to be beautiful and functional? advise.
start a project
Small space – a small problem? Let’s not be fooled. A small room requires careful arrangement of individual pieces of equipment in such a way that no precious centimeters are lost. Consider which appliances should absolutely be in the bathroom, and which ones you can give away or move to other parts of the house, like a washing machine. Check the shape of the water supply and where the sewer methods are located – it depends on where the white fastening elements are located. Evaluate the arrangement of the bathroom and the arrangement options that it offers you. With all this information at hand, you can begin to draw a plan.
Use every meter
The bathroom is a difficult room to arrange. First of all, it should include the most important equipment in terms of functionality: a sink, a toilet and a shower space. But the bathroom is also a place to store various cosmetics, care accessories, hygiene products and chemicals. Functional furniture will help you organize it all. Remember that bathroom furniture is a much broader range than just sink cabinets. – In a small bathroom, where we want to use every corner, modular furniture will be ideal, that is, furniture that can be combined and freely configured. – Says the NAS brand expert. – This wide range of shapes and components can be found in our STILLA range. Designed for challenging interiors, these cabinets come in two depths, and have the option to select the opening side and connect to each other in several convenient configurations. As a result, both the narrow room and the high room can be furnished with taste and practicality, optimally using the space.
Choose light colors
In small interiors, light colors and a uniform texture are best. In this way, we will build the impression of comfort and spaciousness. It is also important not to trim the floor with walls with a strong color accent. Often, designers use the same bathroom tiles on the walls and floors. Blurring the boundaries makes the bathroom seem taller and larger. Also, take care of good lighting to complete the work.
cheat optics
A large mirror is a well-known and proven way to visually enlarge a room and give it an illusion of depth. In small bathrooms, large-sized mirrors, fixed to the wall, are often used. But this is not the only trick to creating the impression of a larger surface. High-gloss furniture and tiles will reflect light and add luster. The vertical pattern on the walls will make the room seem taller. The most common solution used in small bathrooms is the S-size sanitary ware.
Do not play space
The final key to the effective design of a small bathroom is its ascetic decor. Do not occupy the room with unnecessary talents. Leave only the basic necessities on top, such as a soap dispenser or a bowl of toothpaste and brushes. For all cosmetics and utensils, plan a place in the closets. An organized and elegant space is more harmonious, and therefore more suitable for reception.
More inspiration at: nas-meble.pl
.Deftrans

“Music specialist. Pop culture trailblazer. Problem solver. Internet advocate.”







